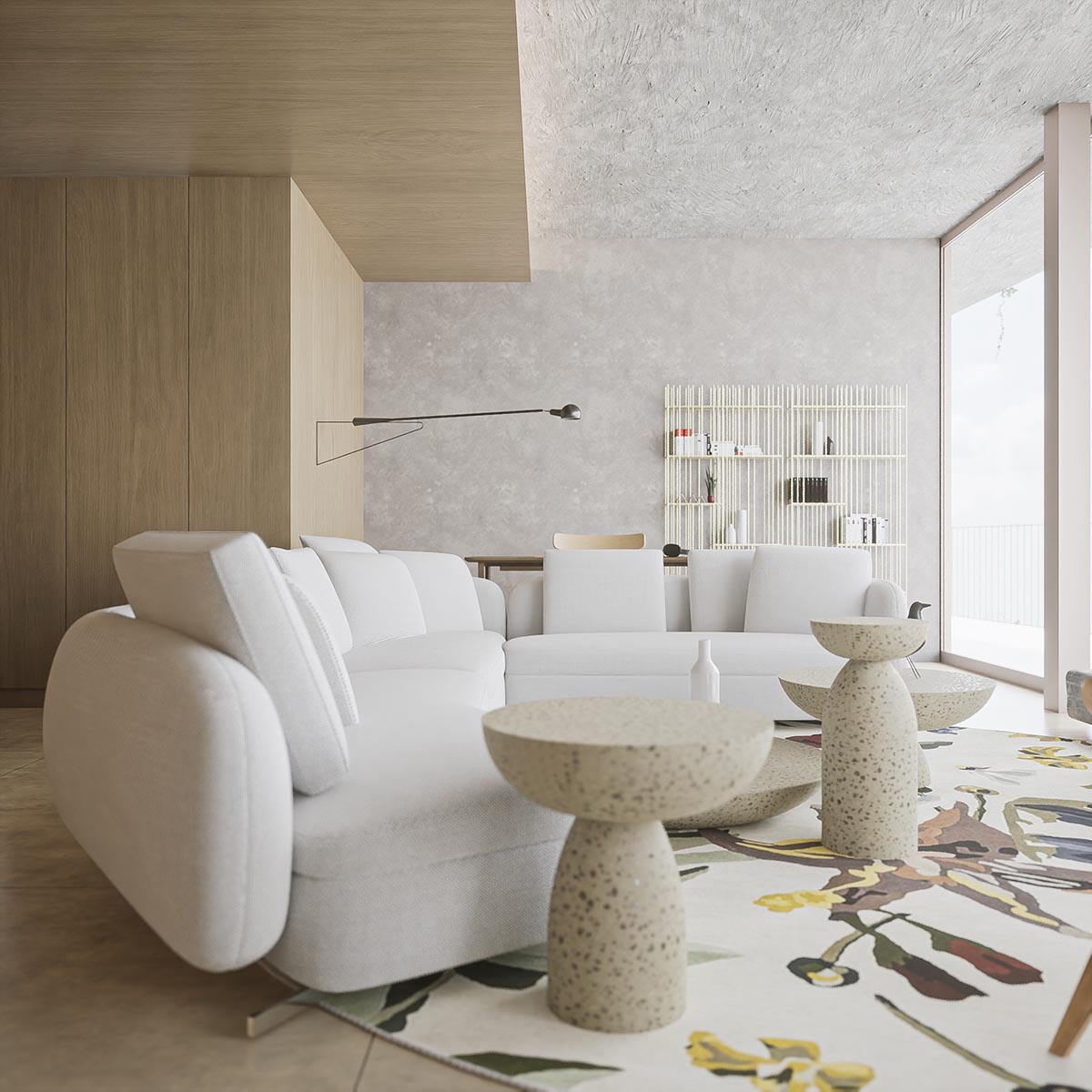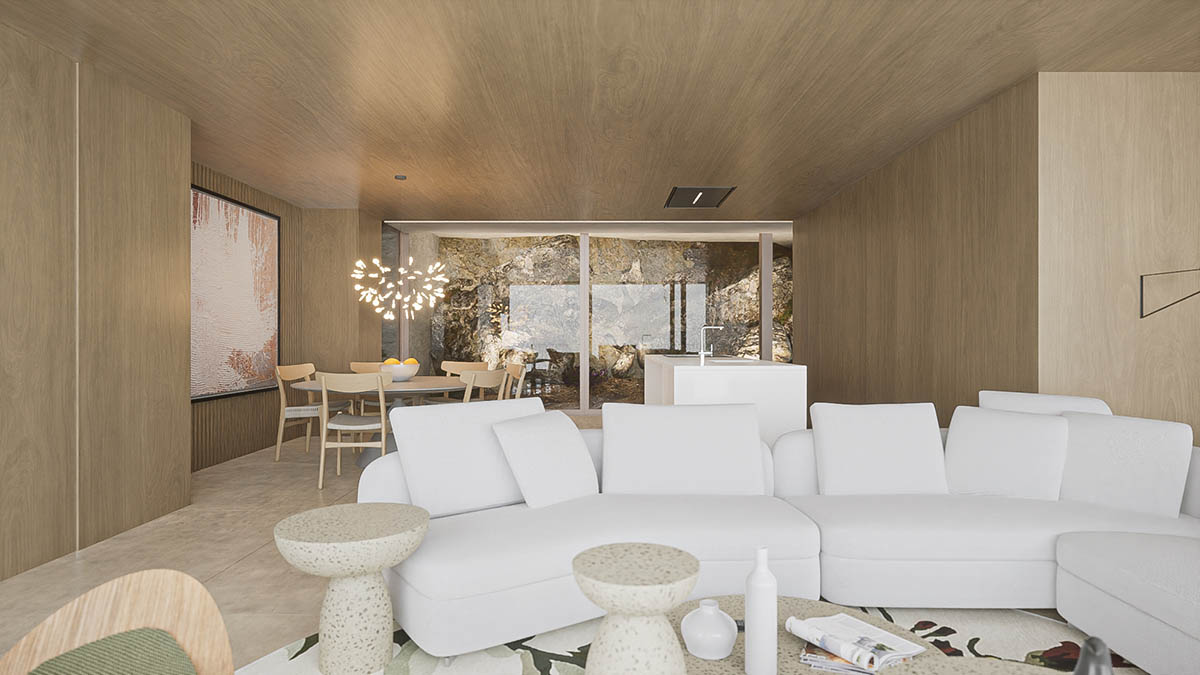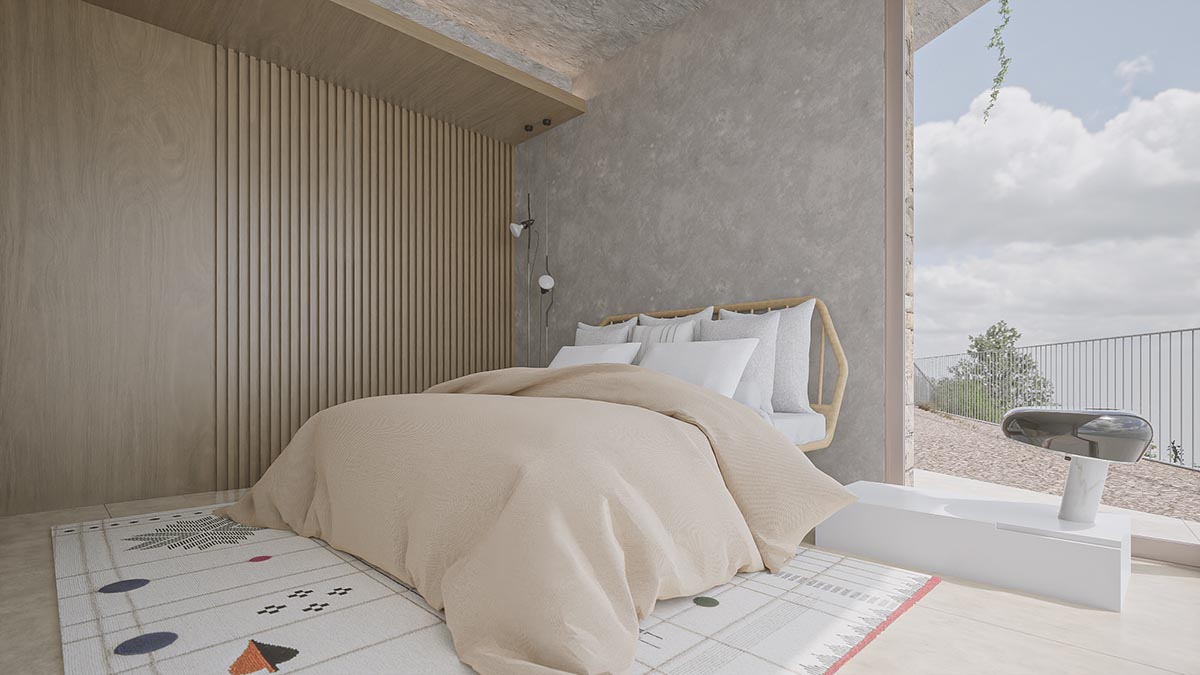MAGNITUDE
ELEGANCE
EXCLUSIVENESS
The project is characterized by the power of the concrete structure proposed as horizontal platforms that rest on the mountain, generating large overhangs to make room for the outdoor terraces. The use of large glass windows on the facades allows us to fully open the house to the outside terraces and enjoy the panoramic views from inside. Inside, the use of wood cladding together with the power of the exposed concrete of the structure, give the space a great warmth without abandoning an avant-garde style of the spaces.


The interior spaces of the house are located only on the ground floor, it is worth highlighting the large central space of kitchen-living room-dining room that opens both to the pool space with views of the sea and to the part of the mountain where the building rests. The three rooms of the house open, like the living room, to the terrace area with the pool and all of them have a private bathroom. On the first floor there is a second swimming pool next to a large covered terrace with barbecue space, a bathroom on this level serves the space on this floor. The laundry area and facilities that provide service to the building are located in an independent construction, in order to keep the house free of disturbing noise.
Blueprints
The characteristics of the Villa Maia single-family home are as follows:
1,250 m2 of plot area, 340 m2 of built area and 315 m2 of useful area.
Location
Villa Maia is located 15 minutes from the port of denia.
Contact
You can contact us through the following form or, if you prefer,
you can call us at this phone number: +34 722 56 52 81. We will be happy to help you
more information about the price and characteristics of the villa.
VILLA MAIA
Partida Benimaquia G, 38
03749 Dénia (Alicante)
+34 722 56 52 81
info@cabreraresidences.com










































